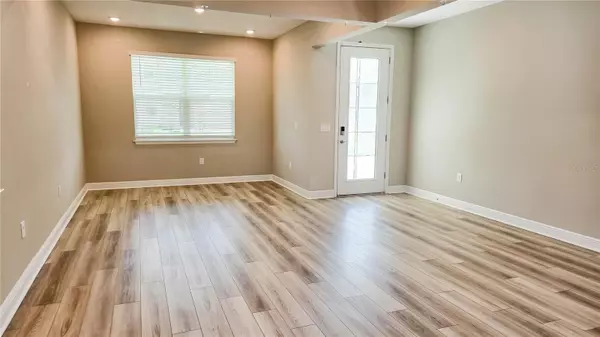
5 Beds
4 Baths
3,532 SqFt
5 Beds
4 Baths
3,532 SqFt
OPEN HOUSE
Sat Nov 09, 1:00am - 4:00pm
Key Details
Property Type Single Family Home
Sub Type Single Family Residence
Listing Status Active
Purchase Type For Sale
Square Footage 3,532 sqft
Price per Sqft $206
Subdivision Hills Of Minneola
MLS Listing ID O6255800
Bedrooms 5
Full Baths 4
HOA Fees $9/mo
HOA Y/N No
Originating Board Stellar MLS
Year Built 2023
Annual Tax Amount $2,728
Lot Size 3,484 Sqft
Acres 0.08
Property Description
Enjoy your morning coffee on the extended lanai or cook in a kitchen with premium GE appliances. Relax in the master bathroom suite with an upgraded frameless tiled shower and admire the upgraded cabinets and vinyl flooring throughout. Oversized doors enhance the spacious, grand atmosphere in every room.
Picture yourself on the charming front porch, surrounded by landscaped yards ideal for watching sunrises and sunsets. The master suite exudes elegance with French Provincial touches and serene views of groves and rolling hills.
This home includes a whole house Brita Pro water softener and ADT home security system for comfort and peace of mind. Conveniently located off the Turnpike, you'll have quick access to local attractions and Florida's destinations (Universal 25 min, SeaWorld 30 min, Disney 40 min).
Nestled in one of Florida's highest-altitude communities, this home offers both city convenience and country tranquility. Enjoy local attractions and springs nearby, with parks for horses and dogs, including a 5-acre SniffSpot and Minneola Trailhead dog park.
The Hills of Minneola is a vibrant community with activities like movie nights, book clubs, and more. A brand new K-8 school opens soon, and a clubhouse with pickleball, tennis courts, and a country club style pool arrives in 2025.
The Hills City Center will feature the Crooked Can Brewery, hosting music events and farmers markets. The new Advent Hospital opens late 2025, providing comprehensive medical services across the street.
Minneola's parks department is developing a 26-acre community park with trails, playgrounds, pavilions, and sports fields. Golf cart roads are also planned for easy travel.
Don't miss this chance to own your forever home in Minneola! Sold-as-is.
Location
State FL
County Lake
Community Hills Of Minneola
Interior
Interior Features Other
Heating Electric
Cooling Central Air
Flooring Vinyl
Fireplace false
Appliance Dishwasher, Dryer, Freezer, Microwave, Range, Refrigerator, Washer, Water Filtration System, Water Softener
Laundry Other
Exterior
Exterior Feature Other
Garage Spaces 2.0
Utilities Available Other
Waterfront false
Roof Type Other
Attached Garage true
Garage true
Private Pool No
Building
Entry Level Two
Foundation Other
Lot Size Range 0 to less than 1/4
Sewer Public Sewer
Water Public
Structure Type Other
New Construction false
Schools
Elementary Schools Grassy Lake Elementary
Middle Schools East Ridge Middle
High Schools Lake Minneola High
Others
Pets Allowed Yes
Senior Community No
Ownership Fee Simple
Monthly Total Fees $9
Acceptable Financing Cash, Conventional, FHA, VA Loan
Membership Fee Required Required
Listing Terms Cash, Conventional, FHA, VA Loan
Special Listing Condition None


"Molly's job is to find and attract mastery-based agents to the office, protect the culture, and make sure everyone is happy! "





