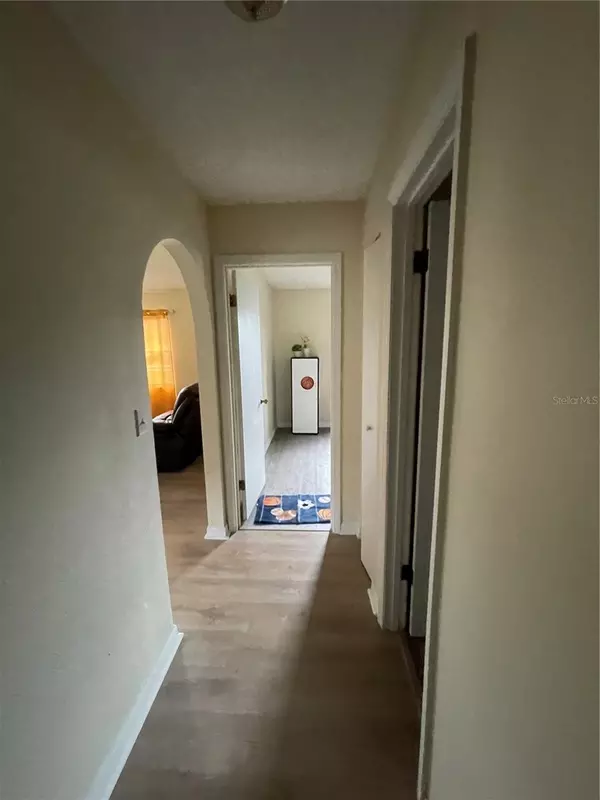3 Beds
2 Baths
1,672 SqFt
3 Beds
2 Baths
1,672 SqFt
Key Details
Property Type Single Family Home
Sub Type Single Family Residence
Listing Status Active
Purchase Type For Sale
Square Footage 1,672 sqft
Price per Sqft $161
Subdivision Belleview Heights Estate
MLS Listing ID O6244617
Bedrooms 3
Full Baths 2
HOA Y/N No
Originating Board Stellar MLS
Year Built 1988
Annual Tax Amount $3,555
Lot Size 0.310 Acres
Acres 0.31
Lot Dimensions 100x135
Property Description
Located at a great School area and easy access to I75 in the middle of The Villages and Ocala, this gorgeous house sits on 0.31ac lot, with two driveways, garage and carport for all your toys. A must see for those looking for extra space.
Don't miss the opportunity to get into your own house paying less than a rent. Furniture do not convey.
Location
State FL
County Marion
Community Belleview Heights Estate
Zoning R1
Rooms
Other Rooms Attic, Bonus Room, Family Room
Interior
Interior Features Cathedral Ceiling(s), Ceiling Fans(s), Open Floorplan, Primary Bedroom Main Floor, Skylight(s), Split Bedroom, Thermostat, Walk-In Closet(s)
Heating Central, Electric
Cooling Central Air
Flooring Luxury Vinyl, Tile
Fireplaces Type Family Room
Furnishings Furnished
Fireplace true
Appliance Dishwasher, Disposal, Electric Water Heater, Exhaust Fan, Microwave, Range, Refrigerator, Trash Compactor
Laundry Electric Dryer Hookup, In Garage, Washer Hookup
Exterior
Exterior Feature Sliding Doors, Storage
Garage Spaces 2.0
Fence Chain Link, Fenced, Wood
Utilities Available BB/HS Internet Available, Electricity Connected, Water Connected
Roof Type Shingle
Attached Garage true
Garage true
Private Pool No
Building
Story 1
Entry Level One
Foundation Slab
Lot Size Range 1/4 to less than 1/2
Sewer Septic Tank
Water Well
Structure Type Block,Brick,Wood Frame
New Construction false
Schools
Elementary Schools Harbour View Elementary School
Middle Schools Belleview Middle School
High Schools Belleview High School
Others
Pets Allowed Yes
Senior Community No
Ownership Fee Simple
Acceptable Financing Cash, Conventional, Owner Financing, Private Financing Available
Membership Fee Required None
Listing Terms Cash, Conventional, Owner Financing, Private Financing Available
Special Listing Condition None

"Molly's job is to find and attract mastery-based agents to the office, protect the culture, and make sure everyone is happy! "





