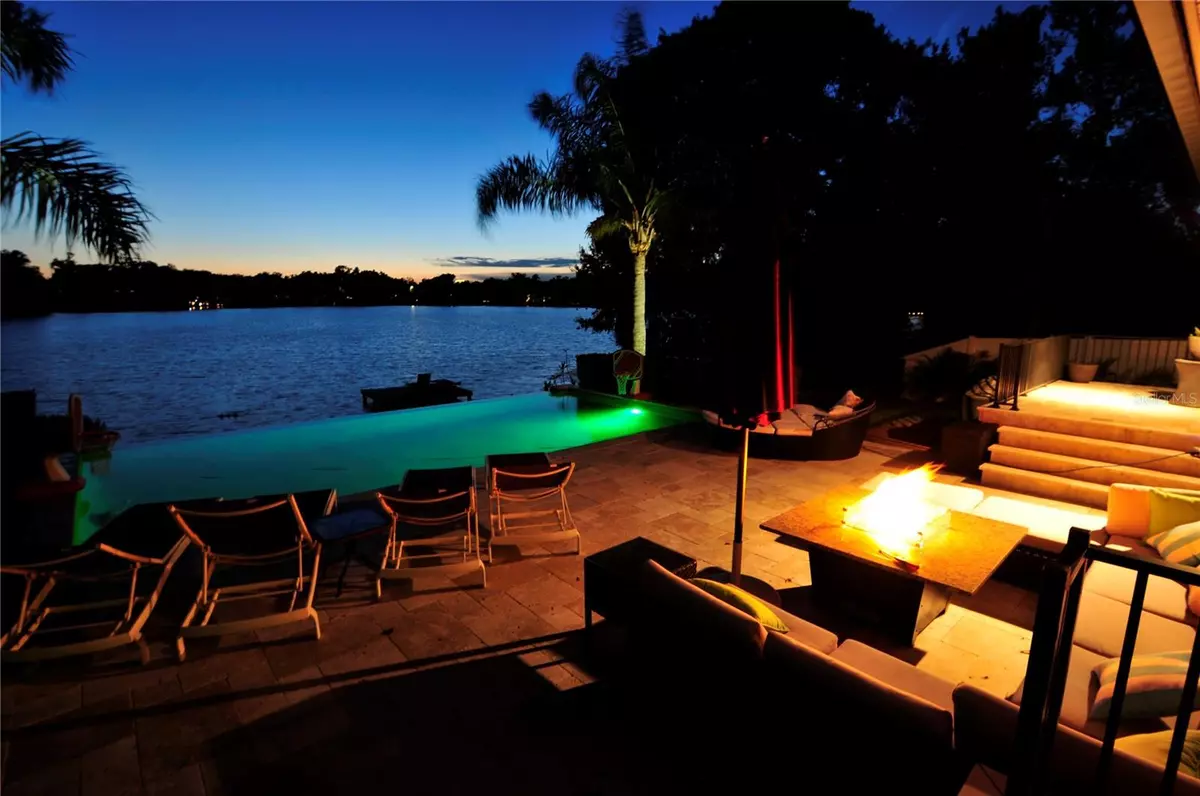3 Beds
2 Baths
1,845 SqFt
3 Beds
2 Baths
1,845 SqFt
Key Details
Property Type Single Family Home
Sub Type Single Family Residence
Listing Status Active
Purchase Type For Sale
Square Footage 1,845 sqft
Price per Sqft $514
Subdivision Dover Shores Seventh Add
MLS Listing ID O6242385
Bedrooms 3
Full Baths 2
HOA Y/N No
Originating Board Stellar MLS
Year Built 1960
Annual Tax Amount $9,000
Lot Size 0.700 Acres
Acres 0.7
Property Sub-Type Single Family Residence
Property Description
Be sure to watch the virtual tour https://vimeo.com/1023757028?share=copy
Enjoy a dip year-round in the heated pool, watering your lawn and/or garden with the lake water. Just a short 3 miles to downtown center. Buy a street-legal golf cart, or full size E.V. and it's just a quick 25mph trip to all your major restaurants and shopping. Charge with your solar, and you'll never spend a dime on gas or electricity again So be sure to Scratch those bills off your monthly budget and instead you can spend it on your view!
*2023:* Solar array of 42 panels producing over 2.2 Megawatts per month, which will leave even the most demanding usage at a net-zero electric bill.
*2023:* New roof installed at the same time as solar.
*2024:* WiFi premium hot water heater installed.
*2024:* WiFi Level II E.V. Charging station (48Amp adjustable) installed.
*2024:* Pool chlorine dosing system.
*2023:* 140,000 BTU titanium Rheem pool heater.
*2023:* Variable speed pool pump.
*2023:* Exterior of the house professionally painted with Behr Marquee paint.
*2023:* Entire backyard surrounded by Areca palm trees for tropical privacy ($10,000), roughly 60 plants.
*2023:* Pool lights replaced with RGB color-changing remote control lights in the upper and lower basins.
*2015:* Infiniti edge inground swimming pool with travertine deck installed.
**The solar system will be paid off prior to closing with a full-price offer.**
Location
State FL
County Orange
Community Dover Shores Seventh Add
Zoning R-1A
Rooms
Other Rooms Formal Dining Room Separate
Interior
Interior Features L Dining, Open Floorplan, Window Treatments
Heating Central, Electric
Cooling Central Air
Flooring Tile, Wood
Fireplaces Type Electric
Fireplace true
Appliance Dishwasher, Disposal, Electric Water Heater, Ice Maker, Microwave, Range, Water Filtration System, Wine Refrigerator
Laundry Laundry Room
Exterior
Exterior Feature Garden, Hurricane Shutters, Irrigation System, Lighting, Private Mailbox, Shade Shutter(s), Sliding Doors, Storage
Parking Features Electric Vehicle Charging Station(s)
Fence Fenced
Pool Auto Cleaner, Gunite, Heated, In Ground, Infinity, Lighting, Solar Heat
Utilities Available Cable Connected, Electricity Available, Sewer Connected, Water Connected
Waterfront Description Lake
View Y/N Yes
Water Access Yes
Water Access Desc Lake
View Water
Roof Type Shingle
Porch Covered, Front Porch, Patio, Porch
Garage false
Private Pool Yes
Building
Lot Description City Limits
Story 1
Entry Level One
Foundation Crawlspace
Lot Size Range 1/2 to less than 1
Sewer Public Sewer
Water Canal/Lake For Irrigation, Public
Structure Type Block
New Construction false
Schools
Elementary Schools Lake Como Elem
Middle Schools Lake Como School K-8
High Schools Boone High
Others
Pets Allowed Yes
Senior Community No
Ownership Fee Simple
Acceptable Financing Cash, Conventional, VA Loan
Listing Terms Cash, Conventional, VA Loan
Num of Pet 10+
Special Listing Condition None
Virtual Tour https://vimeo.com/1023757028?share=copy

"Molly's job is to find and attract mastery-based agents to the office, protect the culture, and make sure everyone is happy! "





