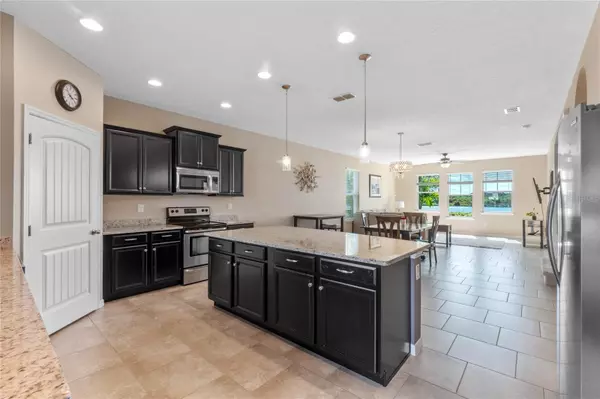4 Beds
3 Baths
2,685 SqFt
4 Beds
3 Baths
2,685 SqFt
Key Details
Property Type Single Family Home
Sub Type Single Family Residence
Listing Status Active
Purchase Type For Sale
Square Footage 2,685 sqft
Price per Sqft $185
Subdivision Turtle Creek Ph 1B
MLS Listing ID O6230659
Bedrooms 4
Full Baths 2
Half Baths 1
HOA Fees $98/mo
HOA Y/N Yes
Originating Board Stellar MLS
Year Built 2017
Annual Tax Amount $4,290
Buyer Agency Compensation 2.25%
Lot Size 6,098 Sqft
Acres 0.14
Lot Dimensions 50x125
Property Description
Recently painted inside and out, the home exudes a fresh, inviting charm. As you step onto the spacious front porch, you'll be greeted by breathtaking sunset views over the lake. Entering the home, you'll find yourself in an open and inviting living space adorned with 18 x 18 ceramic tile flooring. The expansive living and dining room combo provides ample space for entertaining and family gatherings.
The chef's kitchen is a highlight, featuring upgraded wood cabinets, stainless steel appliances, and granite countertops. The large island, which seats three to four, seamlessly connects the kitchen to the living area, making it perfect for both cooking and socializing.
All four spacious bedrooms are located on the second floor, offering privacy and tranquility. The second floor also boasts a generous loft area, perfect for relaxing or setting up a cozy reading nook. Conveniently located near the bedrooms is the laundry room, making chores a breeze.
On the main floor, you'll discover a versatile flex room with a closet. This space can easily be transformed into a fifth bedroom or used as a home office, catering to your unique needs. The home is designed with plenty of closets and storage spaces throughout, ensuring everything has its place.
The rear of the home features a rear entry garage with a brick paver driveway and sidewalk. The backyard offers a privacy fence, extended paver patio area, with pool/spa combo and a covered lanai, offering great Florida living.
The community of Turtle Creek is rich in amenities. Enjoy walking trails, community pool, playground, dog park, and open fields for recreation. Additionally, there is an extra storage lot for boats and other recreational vehicles.
Location
State FL
County Osceola
Community Turtle Creek Ph 1B
Zoning SPUD
Rooms
Other Rooms Bonus Room, Loft
Interior
Interior Features Ceiling Fans(s), Dry Bar, Eat-in Kitchen, Living Room/Dining Room Combo, Open Floorplan, Solid Surface Counters, Solid Wood Cabinets, Walk-In Closet(s)
Heating Heat Pump
Cooling Central Air
Flooring Carpet, Ceramic Tile
Fireplace false
Appliance Dishwasher, Disposal, Dryer, Electric Water Heater, Microwave, Range, Washer
Laundry Laundry Room, Upper Level
Exterior
Exterior Feature Irrigation System, Sidewalk
Parking Features Driveway, Garage Door Opener, Guest, Off Street
Garage Spaces 2.0
Fence Fenced, Vinyl
Pool Above Ground
Community Features Irrigation-Reclaimed Water, Park, Playground, Pool, Sidewalks
Utilities Available BB/HS Internet Available, Cable Available, Cable Connected, Electricity Available, Electricity Connected, Phone Available, Sewer Available, Sewer Connected, Sprinkler Meter, Sprinkler Recycled, Street Lights, Underground Utilities, Water Available, Water Connected
Amenities Available Pool, Trail(s)
View Y/N Yes
View Water
Roof Type Shingle
Porch Covered, Front Porch, Patio, Rear Porch
Attached Garage true
Garage true
Private Pool Yes
Building
Lot Description Sidewalk, Paved
Story 2
Entry Level Two
Foundation Slab
Lot Size Range 0 to less than 1/4
Sewer Public Sewer
Water Public
Architectural Style Contemporary
Structure Type Block,Stucco,Wood Frame
New Construction false
Schools
Elementary Schools Lakeview Elem (K 5)
Middle Schools Narcoossee Middle
High Schools Harmony High
Others
Pets Allowed Breed Restrictions
HOA Fee Include Pool,Maintenance Grounds,Management
Senior Community No
Ownership Fee Simple
Monthly Total Fees $98
Acceptable Financing Cash, Conventional, FHA, VA Loan
Membership Fee Required Required
Listing Terms Cash, Conventional, FHA, VA Loan
Special Listing Condition None

"Molly's job is to find and attract mastery-based agents to the office, protect the culture, and make sure everyone is happy! "





