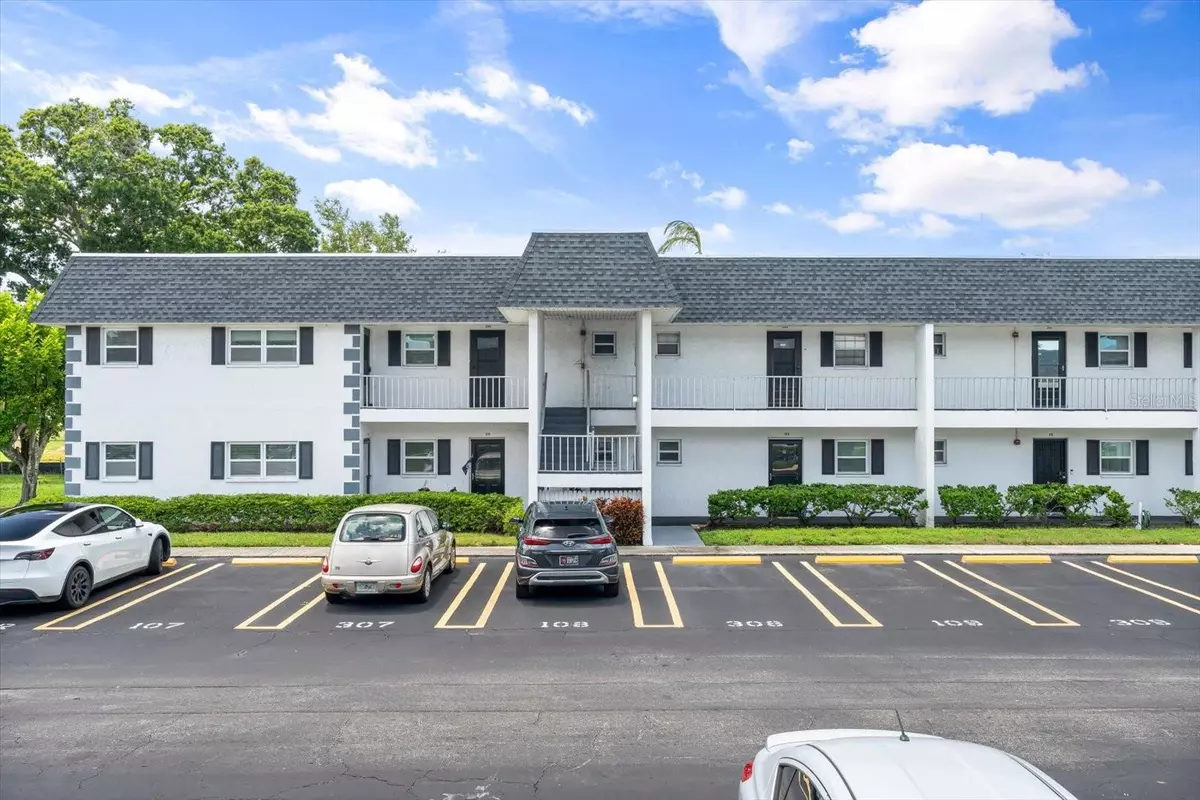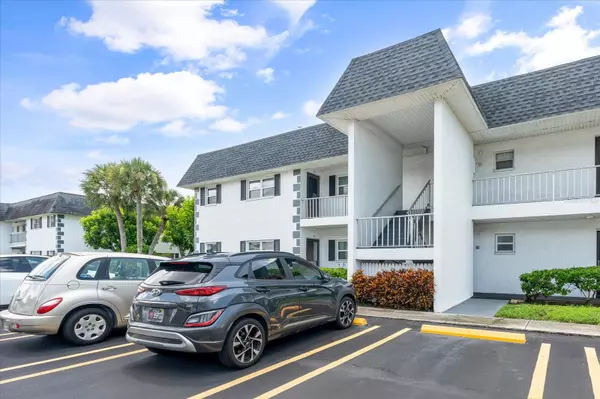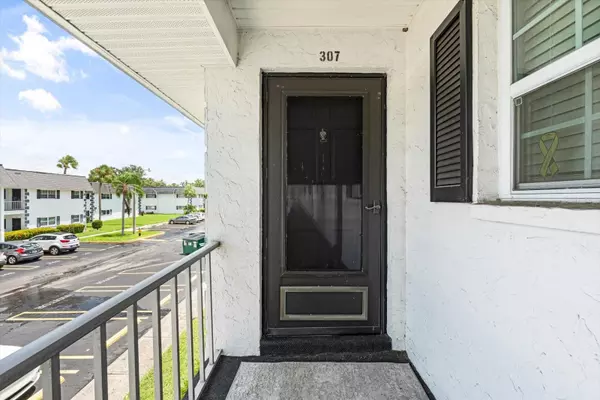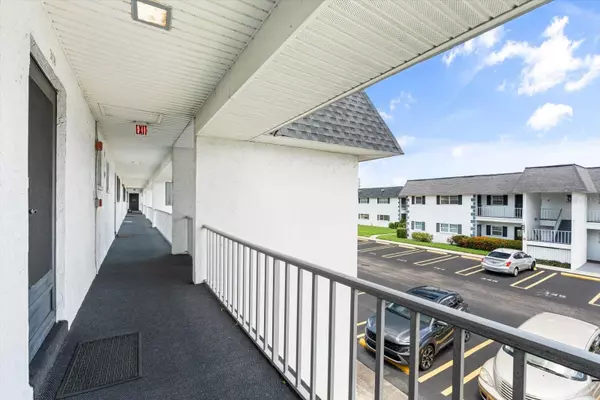1 Bed
1 Bath
850 SqFt
1 Bed
1 Bath
850 SqFt
Key Details
Property Type Condo
Sub Type Condominium
Listing Status Active
Purchase Type For Sale
Square Footage 850 sqft
Price per Sqft $152
Subdivision Burgundy Unit One
MLS Listing ID A4619193
Bedrooms 1
Full Baths 1
HOA Fees $458/mo
HOA Y/N Yes
Originating Board Stellar MLS
Year Built 1973
Annual Tax Amount $1,669
Lot Size 850.000 Acres
Acres 850.0
Property Description
Enjoy the peace and quiet of a 55+ community, perfect for a relaxed and friendly environment. Take a dip in the sparkling pool, socialize in the clubhouse, and enjoy the beautifully landscaped grounds. Unwind on your private screened lanai, perfect for enjoying the Florida sunshine without the bugs. Cook and entertain in style with a modern, updated kitchen.
This condo is more than just a home; it's a lifestyle. Don't miss out on this incredible opportunity to live in a sought-after community with everything you need right at your doorstep. Contact us today to schedule a viewing!
Location
State FL
County Manatee
Community Burgundy Unit One
Zoning RMF9
Direction W
Rooms
Other Rooms Family Room, Storage Rooms
Interior
Interior Features Kitchen/Family Room Combo, Open Floorplan, Primary Bedroom Main Floor, Thermostat
Heating Central
Cooling Central Air
Flooring Ceramic Tile, Luxury Vinyl
Fireplace false
Appliance Cooktop, Dishwasher, Range, Refrigerator
Laundry None
Exterior
Exterior Feature Balcony, Sliding Doors
Community Features Buyer Approval Required, Clubhouse, Golf Carts OK, Pool, Sidewalks
Utilities Available Cable Connected, Electricity Connected
Roof Type Shingle
Garage false
Private Pool No
Building
Story 2
Entry Level One
Foundation Block
Lot Size Range 500+ Acres
Sewer Public Sewer
Water None
Structure Type Stucco
New Construction false
Others
Pets Allowed Cats OK, Dogs OK
HOA Fee Include Cable TV,Common Area Taxes,Pool,Maintenance Structure,Maintenance Grounds,Sewer,Trash,Water
Senior Community Yes
Pet Size Small (16-35 Lbs.)
Ownership Fee Simple
Monthly Total Fees $458
Acceptable Financing Cash, Conventional
Membership Fee Required Required
Listing Terms Cash, Conventional
Num of Pet 1
Special Listing Condition None

"Molly's job is to find and attract mastery-based agents to the office, protect the culture, and make sure everyone is happy! "





