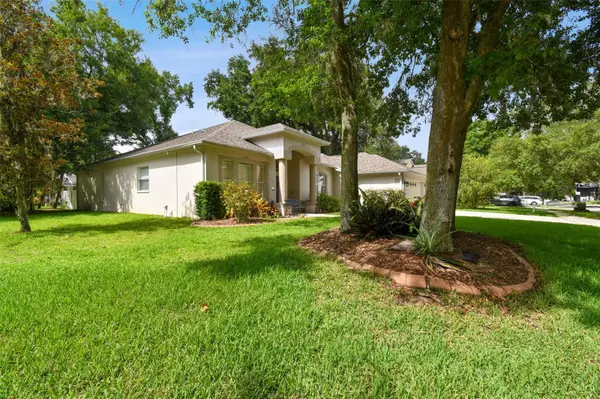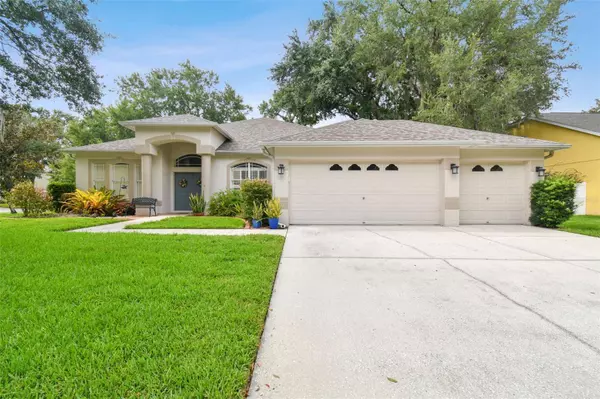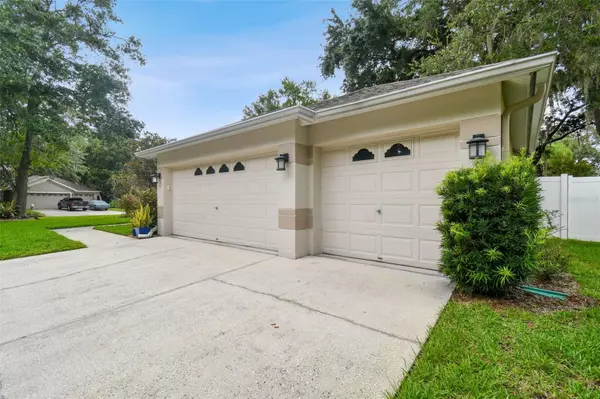
4 Beds
3 Baths
2,820 SqFt
4 Beds
3 Baths
2,820 SqFt
Key Details
Property Type Single Family Home
Sub Type Single Family Residence
Listing Status Active
Purchase Type For Sale
Square Footage 2,820 sqft
Price per Sqft $187
Subdivision Riverglen Unit 06 Ph 02 & Unit 07 Ph 02
MLS Listing ID T3539555
Bedrooms 4
Full Baths 3
HOA Fees $100/mo
HOA Y/N Yes
Originating Board Stellar MLS
Year Built 2003
Annual Tax Amount $2,946
Lot Size 0.260 Acres
Acres 0.26
Property Description
Welcome to this stunning 4 bedroom 3 bathroom property located at 12611 River Birch Dr in the sought-after community of Riverview. This meticulously maintained home offers a range of desirable features that are sure to impress even the most discerning buyers. Luxury Vinyl flooring just installed throughout all bedrooms, providing a modern and durable flooring option that adds a touch of luxury to the living space.
Enjoy the lush greenery of the newly laid sod in the back yard, creating a perfect outdoor oasis for relaxation and entertainment.
The kitchen boasts beautiful granite countertops, offering both elegance and functionality for your culinary endeavors.
Relax and unwind in the spacious master bathroom, complete with a garden tub and a convenient walk-in shower and his and hers closets for added comfort.
Situated on a corner lot, this property offers added privacy and a sense of space, making it a truly special find in the neighborhood.
Enjoy all the benefits of living in a sought-after community, with access to amenities, tennis courts, top schools, new hospital, shopping, restaurants and more.
This property at 12611 River Birch Dr in Riverview presents a wonderful opportunity to own a home that combines style, comfort, and convenience. Don't miss out on the chance to make this your new dream home!
Location
State FL
County Hillsborough
Community Riverglen Unit 06 Ph 02 & Unit 07 Ph 02
Zoning PD-H
Rooms
Other Rooms Inside Utility
Interior
Interior Features Walk-In Closet(s)
Heating Central
Cooling Central Air
Flooring Carpet, Ceramic Tile
Fireplace false
Appliance Other
Laundry Inside
Exterior
Exterior Feature Other
Garage Spaces 3.0
Fence Fenced
Community Features Deed Restrictions
Utilities Available Cable Available, Electricity Connected
Amenities Available Gated
Waterfront false
Roof Type Shingle
Porch Covered, Deck, Patio, Porch, Screened
Attached Garage true
Garage true
Private Pool No
Building
Lot Description Corner Lot, Sidewalk
Entry Level One
Foundation Slab
Lot Size Range 1/4 to less than 1/2
Sewer Public Sewer
Water Public
Structure Type Block,Stucco
New Construction false
Others
Pets Allowed Yes
Senior Community No
Ownership Fee Simple
Monthly Total Fees $150
Acceptable Financing Cash, Conventional, FHA, VA Loan
Membership Fee Required Required
Listing Terms Cash, Conventional, FHA, VA Loan
Special Listing Condition None


"Molly's job is to find and attract mastery-based agents to the office, protect the culture, and make sure everyone is happy! "





