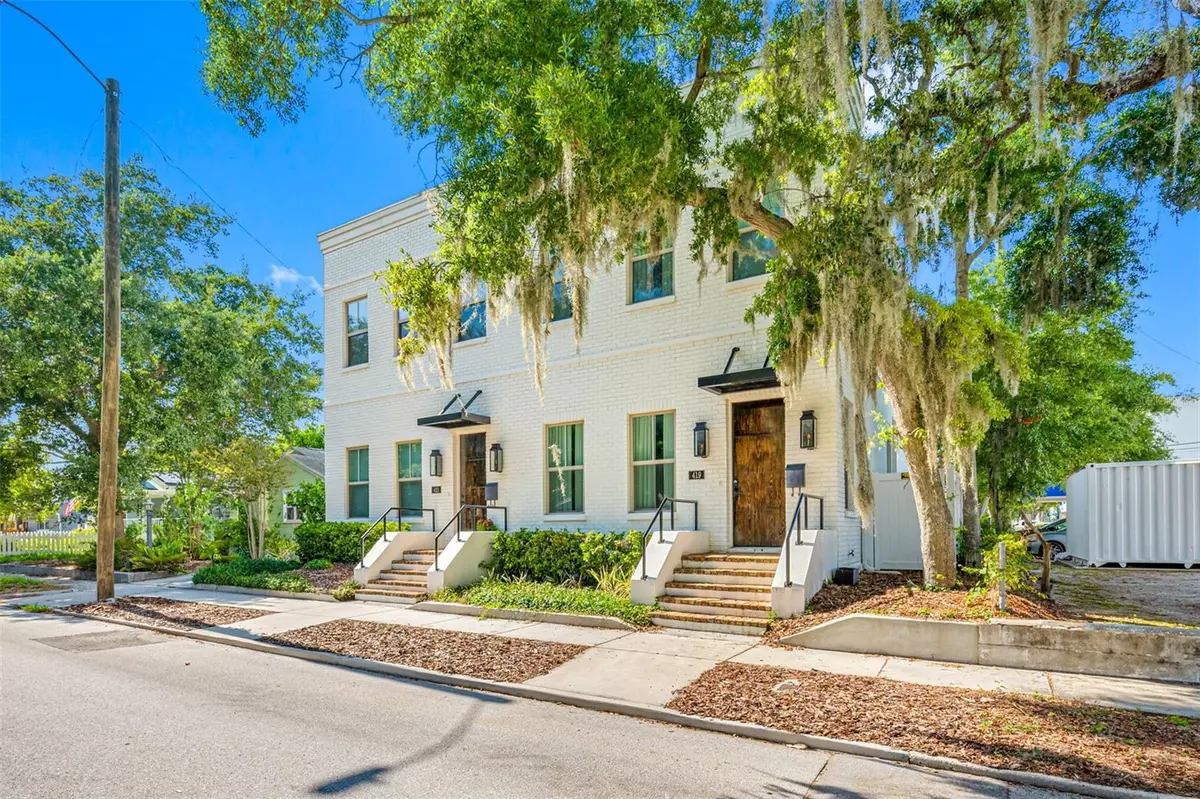
3 Beds
3 Baths
2,441 SqFt
3 Beds
3 Baths
2,441 SqFt
Key Details
Property Type Townhouse
Sub Type Townhouse
Listing Status Active
Purchase Type For Sale
Square Footage 2,441 sqft
Price per Sqft $409
Subdivision Crescent Lake Rev
MLS Listing ID U8245062
Bedrooms 3
Full Baths 2
Half Baths 1
HOA Y/N No
Originating Board Stellar MLS
Year Built 2019
Annual Tax Amount $8,843
Lot Size 3,049 Sqft
Acres 0.07
Property Description
This home features an open concept and maximizes the space of 2441 sq. ft with 10 foot ceilings on main level and 8 inch interior doors. On display as you enter the home are the great room and kitchen, boasting high end construction and custom finishes through out with high ceilings and engineered hardwood. The kitchen is a cook's dream, with lots of counterspace plus a very large island, and top of the line appliances. Lots of self-closing cupboards plus a full pantry closet.
Off the kitchen you will find large dining room which looks out to the side yard area. The French Doors lead to the side patio which is covered and very private with vinyl fencing. There is mature landscaping around the home and an irrigation system. First floor laundry room with top of the line washer and dryer and 1/2 bath. Large, attached garage, with shelving included. Garage is in back of home and easy access is off the alley.
Beautiful open stairway leads to the second-floor loft and 3 bedrooms and 2 bathrooms. The loft is very spacious and well-lit. The master bedroom is 13x19 and features a large master bathroom, with dual sinks, separate toilet area, walk in shower, tiled floors, linen closet and large walk-in closet. The other 2 bedrooms share a spacious bathroom.
The home has impact rated windows, vinyl fencing, smart thermostat, tankless hot water system, in-wall pest control system and furnace and hot water heater are only 5 years old.
This location is ideal with a one block walk to Crescent Lake. Enjoy the walking path, playground, dog park, sports complex, tennis and pickleball courts. Many restaurants and shops nearby.
Set up your showing today!
Location
State FL
County Pinellas
Community Crescent Lake Rev
Direction N
Rooms
Other Rooms Formal Dining Room Separate, Great Room, Loft
Interior
Interior Features Ceiling Fans(s), Eat-in Kitchen, High Ceilings, Kitchen/Family Room Combo, Open Floorplan, PrimaryBedroom Upstairs, Split Bedroom, Stone Counters, Thermostat, Walk-In Closet(s), Window Treatments
Heating Gas
Cooling Central Air
Flooring Hardwood
Furnishings Negotiable
Fireplace true
Appliance Built-In Oven, Convection Oven, Cooktop, Dishwasher, Disposal, Dryer, Exhaust Fan, Gas Water Heater, Ice Maker, Microwave, Range Hood, Refrigerator, Tankless Water Heater, Washer
Laundry Laundry Room
Exterior
Exterior Feature French Doors, Irrigation System, Lighting, Private Mailbox, Sidewalk
Garage Alley Access, Garage Door Opener, Garage Faces Rear, Ground Level
Garage Spaces 2.0
Fence Vinyl
Community Features None
Utilities Available Cable Available, Electricity Connected, Natural Gas Available, Street Lights, Water Available
Waterfront false
Roof Type Built-Up
Porch Covered, Side Porch
Parking Type Alley Access, Garage Door Opener, Garage Faces Rear, Ground Level
Attached Garage true
Garage true
Private Pool No
Building
Lot Description Sidewalk, Private
Story 2
Entry Level Two
Foundation Slab
Lot Size Range 0 to less than 1/4
Builder Name Canopy
Sewer Public Sewer
Water Public
Architectural Style Contemporary
Structure Type Block,Stucco
New Construction false
Schools
Elementary Schools Woodlawn Elementary-Pn
Middle Schools John Hopkins Middle-Pn
High Schools St. Petersburg High-Pn
Others
HOA Fee Include None
Senior Community No
Ownership Fee Simple
Acceptable Financing Cash, Conventional
Membership Fee Required None
Listing Terms Cash, Conventional
Special Listing Condition None


"Molly's job is to find and attract mastery-based agents to the office, protect the culture, and make sure everyone is happy! "





